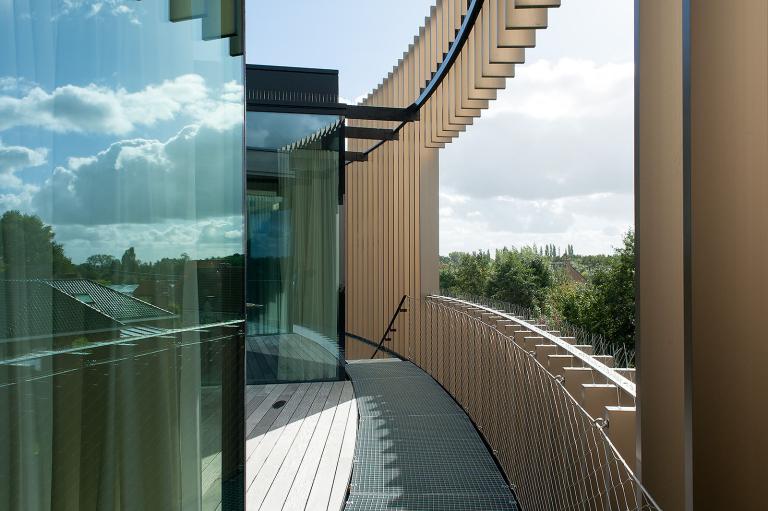Glass roofs, where technology and design meet ...
An integrated project in a construction project
Building a glass roof is an achievement that is often underestimated. It is of great importance that design and technology meet early on in the concept and design phase. Very often the interdependence of various parts is underestimated. Think of accessibility, glass distribution, thermal requirements, maintenance constructions, acoustics, roof water drainage, wind and snow loads, solar deflection, BIPV... these aspects are often not, or too little, considered.

Stumbling block
Very often glass roofs are left out of designs because of their complexity, the coordination required and the perception that it would eat away too large a part of the budget. We can state today that the technique follows the evolution of the modern design, even to the extent that certain solutions offer an added value to the planned concept and budget. The threshold to choose for a glass roof is low if you can appeal to a knowledge centre that can rely on a broad network of professional partners.

GLASS ROOF = GLASS + STEEL + ALUMINIUM
The first question which very often arises is "How do I start with this?" The answer is simple: a complete glass roof is the sum of steel, glass and aluminium.
Glass
There are quite a lot of glass variants, too many to summarise here. By asking the right questions, one can – with the help of an expert – exclude many types of glass and make the best choice relatively quickly. The basic choice is made between single, double or triple glass. The thermal requirements of the EPB reporter are decisive. The second choice is the answer to the question: should the glass roof must be accessible or not? Please note that the standard also makes a distinction between the actual accessibility and accessibility for maintenance. The third choice should answer the requirement for the falling through protection.
The answer to the three questions above brings you already very close to the optimal glass. With other details to consider such as light transmission and solar accession factors... the glass can be optimised even further.
Steel
Steel is essentially provided as a supporting structure for the glass roof and is very important for the outlook, for the stability and the way in which water will or can be drained. The position of the drains and the level of the gutters determine, to a large extent, the form of the basic structure.
Subsequently, we must also make choices for the finish of the steel. For this, there are different techniques depending on the intended use of the construction work.
In addition to the classic standard treatments of steel, choices can also be made about a variety of trimmings. These trimmings are very often an answer to several conceptual questions such as the hiding of cables for open-ended parts. They can affect the acoustics and may also serve as made-to-measure armatures to let the project shine to its full glory.
Finally, the parameters need to be defined for the stability of the steel. The variable loads and forces are determined by the current standardisation, the environmental requirements and the influence of adjacent buildings. The fixed loads are determined by the skin of the glass roof, we will tell you more about this later.
Steel bonded fleece systems
Similarly to aluminium profiles, glass systems exist also in steel profiles.
Aluminium bonded fleece systems
The aluminium profiles are the most important conceptual element when it comes to water management, density and aesthetic finish.
There are a lot of systems, but the very best systems will consider the basic principle whereby the water must overcome three barriers; namely, the top area, the central area and the drainage area. Very often, for aesthetic reasons, the top and/or central areas are omitted. A considered and conscious approach is important. Elastic kit seals often form the alternative, but one should note the risk of these loosening through expansion in the longer term, the picking out by birds, influences of UV… Very often these elements require a lot of maintenance and care. This does not necessarily mean that there is no design freedom, on the contrary.
Aluminium determines the aesthetic nature of the roof skin. The glass division determines everything. The height of the profile, the width of the profile, the thickness of the glass (see below), the secondary steel… are optimally matched.
WHY ARE TOLERANCES SO IMPORTANT?
After several design choices, three different materials with their own characteristics must be matched to form a technically coherent whole.
Glass has a fixed dimension and is delivered tailor-made to the site. The aluminium and therefore also the steel should be fitted very accurately. The tolerances of steel constructions for glass roofs therefore require additional attention and should be stricter than the standard requirements.
The different expansion behaviours of these three materials should also be scrutinised. It is of great importance that the technical design of these three building elements should be designed on one and the same plan.
Making the right choices for a glass roof does not need to be a large stumbling block. If one respects some basic rules, works out a logical step-by-step plan and takes sufficient time, each design has a chance to succeed. The sky has no limits !