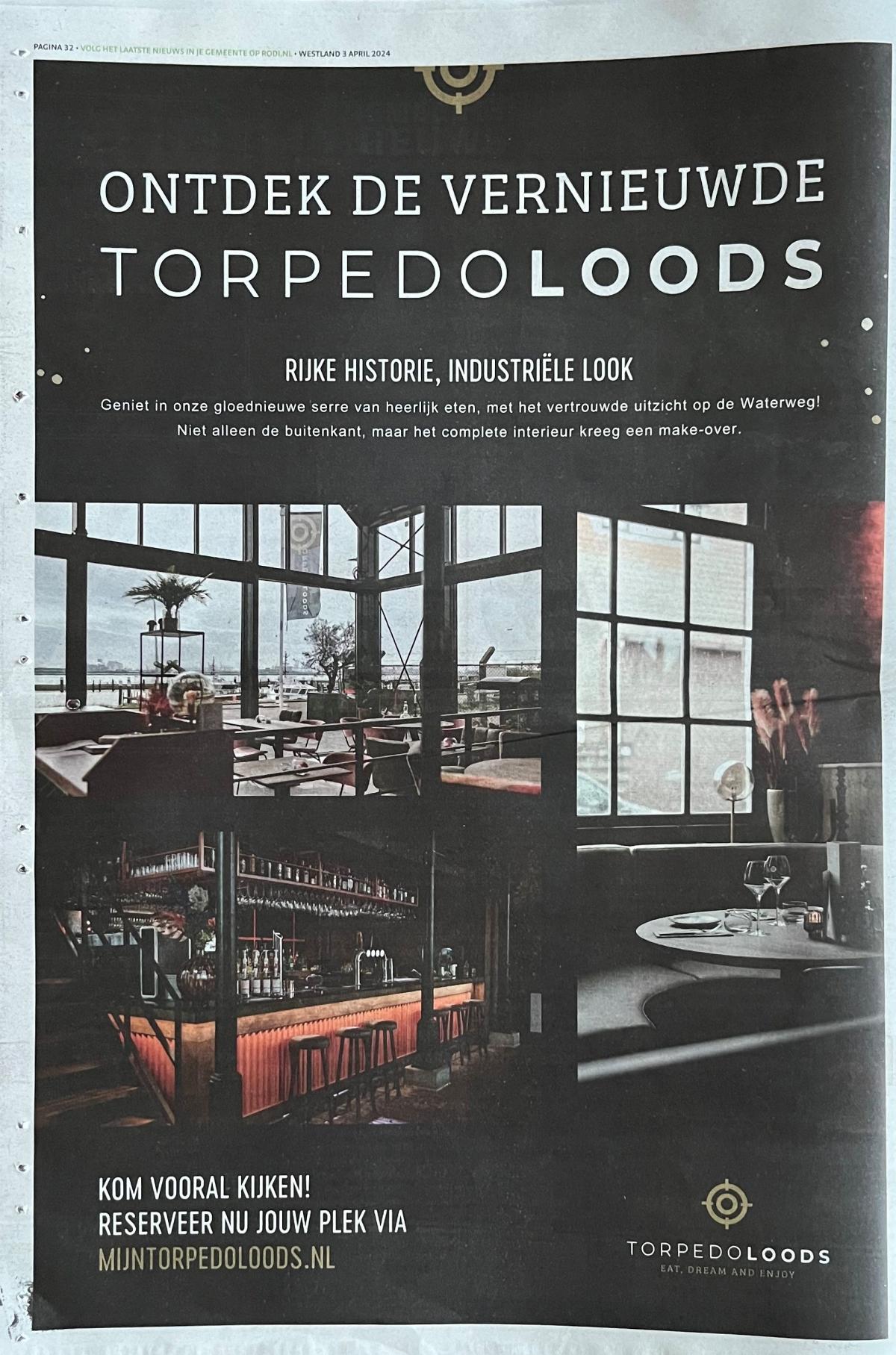Case passport
Architectural greenhouse concepts
Architectural greenhouse concepts
The Torpedoloods is located in Hoek van Holland and is a hotel and restaurant situated by the water. As the name suggests, it is an old warehouse once used for storing torpedoes.
This classic brick building falls under Monument Conservation and consists of 2 symmetrical warehouses with a gabled roof. The new greenhouse had to be designed with respect for this building. Architect Wubben Chan, together with the client, opted for two adjacent roofs with transparent glass.
The walls of the greenhouses are equipped with large sliding doors to maximize the outdoor feel in summer. For winter comfort, the glass house is fully equipped with double insulated glass. Shade cloths along the roof provide energy savings and sun protection. The large opening tilt windows in the roof ensure sufficient natural ventilation.
Guests can now enjoy a unique outdoor view of Berghaven and the New Waterway in a historical setting. What a beautiful application of greenhouse technology!

Forzon is er voor ontwikkelaars die dromen van geïntegreerde architecturale totale dakconstructies binnen een stedelijk netwerk. We creëren innovatieve ontwerpen en laten ons graag inspireren door creativiteit en visie van architecten, eindklanten, aannemers, investeerders…. Forzon denkt out-of-the-box en verrast je met kwalitatief design dat steeds stijlvol en onderscheidend is. We hebben de knowhow, de innoverende spirit en de zin voor kwaliteit in huis om op maat gemaakte uitdagingen aan te gaan. Lichtstraten, koepels, overkappingen, daklichten, fotovoltaïsche wanden, sheddaken, … Wij brengen licht in jouw project.
Bovendien kan Forzon - als deel van Deforche Construction Group - ruim 90 jaar beroep op kennis en ervaring binnen de serre technologie. We zijn jouw partner in co-creatie en stellen ons kenniscentrum ten dienste van jouw project. Onze missie: creating bright spaces. Of ook: met glas en creatieve vernieuwing samen werk maken van een mooie, duurzame en gelukkige samenleving.